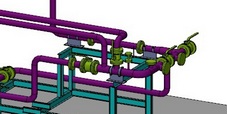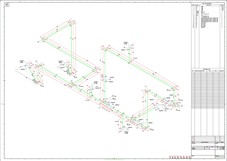Isometry of pipelines - quick, precise and efficiently
Project: Documentation of the existing state of operation and the creation of isometric drawings of pipelines
Realization: November 2010
Field: Petrochemical industry
The aim of the project was the survey of pipe fittings with 3D laser scanner and creation of 3D CAD model as well as isometric drawings. Altogether there was more than 20 km of pipeline plotted and directed.

Isometry is an internationally recognized tool for creation and statements of piping systems. Basis for detailed isometric drawings was the exact plot of pipe units, pipeline schemes and modeling of environment such as frames, hinges, fastening elements for the pipes and all of this in 3D form. We used 3D laser scanning technology to capture the existing state of pipeline through which we developed an accurate picture of the reality in the CAD environment. We generated isometric drawings of pipe technologies from correctly plotted documents.
Isometry is a solution for professionals in the chemical, petrochemical, processing, food industry and their related fields. It is a very effective tool for designing pipelines from initial design to final production, installation and subsequent maintenance of industry standards.
Customer received data in very detailed drawings and bills for everyday use thanks to isometry. For example:
- plotted pipes, flanges, reducers, valves, compensators as well as supporting elements and supporting structures
- dimensions, position and length of pipe sections
- symbols and signs for the type of industry
- indication of welds
- detailed bill of material and specification card slip of materials



 SLOVAK (SK)
SLOVAK (SK) ENGLISH (UK)
ENGLISH (UK) RUSSIAN (RU)
RUSSIAN (RU) CZECH (CZ)
CZECH (CZ).jpg)








