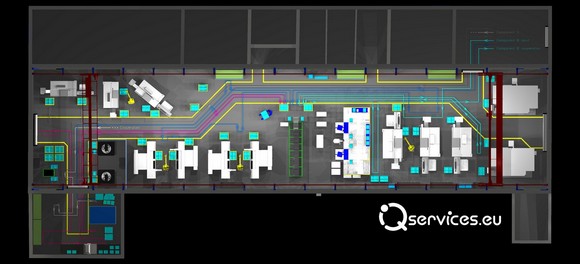Optimal production layout
Project: Plant layout design of a new production department
Realization: November 2010
Sector: Engineering industry

The aim of the project was the focus of production premises with 3D laser scanner and create drawings, analysis and proposal production processes most suitable for arrangement of new machinery, material optimization flow visualization and the final proposed solution.
.jpg)
Completed steps:
- Analysis of the technological process and converting machinery and human capacity,
- Define and eliminate bottlenecks before a proposed arrangement,
- Design variants possible arrangement using the principles for design of production scheduling systems and machines. Minimizing movements, minimizing production areas, implementation of lean manufacturing principles, segmentation algorithms; technologic, objective and cell layout of machine technology.
- The selection and subsequent optimization of the most appropriate arrangements, taking into account possible increase of production volumes in the future.
- Map of material flows - detailed layout of machines, including input and output transport units, robots, boxes of tools, equipment, miscellaneous other workplace equipment, warehouse layout design.
- The focusing of the production hall by 3D scanner and creation of drawings, the location of technological units, transport units according to the selected variant in 3D and visualization.




 SLOVAK (SK)
SLOVAK (SK) ENGLISH (UK)
ENGLISH (UK) RUSSIAN (RU)
RUSSIAN (RU) CZECH (CZ)
CZECH (CZ).jpg)



