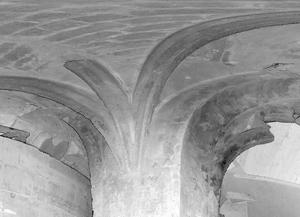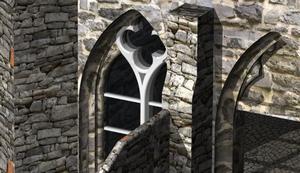Project: Documentation of the existing state for purposes of the sacristy reconstruction
Realization: February 2006
Field: Architecture

The aim of the project was to focus on areas of sacristy with 3D laser scanner and create drawings for the purpose of reconstruction.

The Franciscan monastery was established in 1280 in the town of Oberwesel and it is a national historic landmark. The monastery was destroyed by a devastating fire in 1836 and today is only retained as ruins. But miraculously as if time has stopped in the bowels of the monastery and reveals only the original space - the sacristy, which enchants not only historians. It is architecturally remarkable work of art with the rare square shape, the central Column and richly branched Gothic vaults with conserved regions of original plaster from 15 century.

Area of sacristy had to go through extensive reconstruction as there was a danger of collapse of rib vaults as a result of disintegrated central column. A particular challenge for reconstruction was missing the vaults which had to be fitted from the bottom without breaking the original preserved parts.
As this was an important cultural monument, it was necessary to plan everything in advance and the only possibility was a "Digital restoration". Several million points which were subsequently analyzed and transferred to the CAD interface were focused by 3D laser scanner. Architects were able to design missing parts of the vaults from available data with precise curvature parameters and dimensions, follow the existing parts, while maintaining the original Gothic style. Everything was supervised by the National Monuments Institute.

The aim of the project of restoring the monastery was to create modern art with important cultural and historical monuments. We are glad that we have helped to make this beautiful piece. Today the wonderful area of Franciscan monastery with a large garden is open to the public and by visiting the sacristy, the man finds himself like in another world.



 SLOVAK (SK)
SLOVAK (SK) ENGLISH (UK)
ENGLISH (UK) RUSSIAN (RU)
RUSSIAN (RU) CZECH (CZ)
CZECH (CZ).jpg)